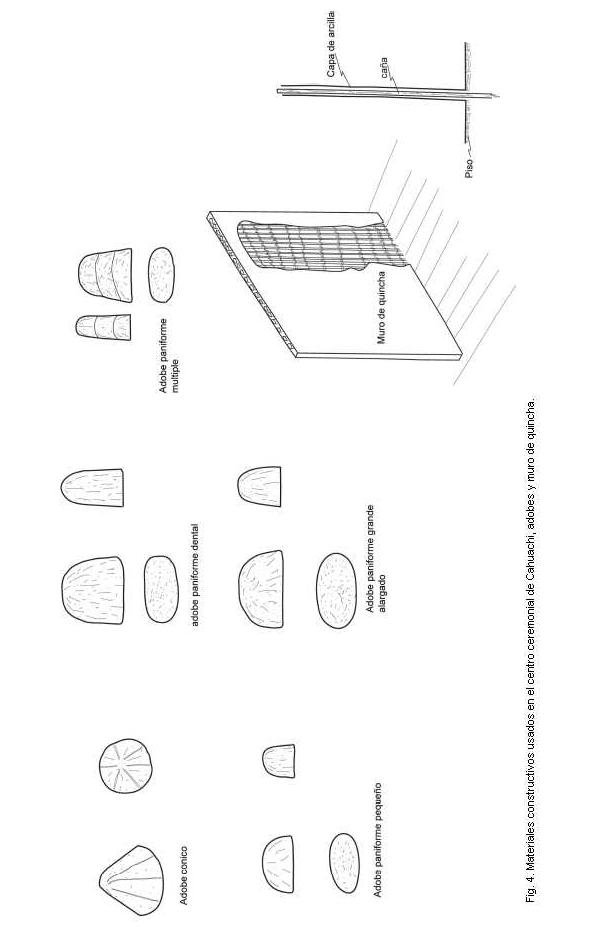Aïcha Bachir Bacha*
EHESS, Paris, (Centro de investigación sobre la América prehispánica, CRAP).
Óscar Daniel Llanos Jacinto
CRAP, EHESS, Paris.
Among the many Nazca sites that are scattered in the basin of the Rio Grande, stands out Cahuachi, which had a continuous occupation from 400 BC to 450 AC. Today uninhabited, the site of the ancient Nazca capital covers an area of 24 km2. It is located at 360 meters and 40 kilometers from the Pacific coast at coordinates 14 º 49’S, 75 º 07’W. It is located 500 km south of Lima, Ica Department, and 18 km west of the city of Nazca (Fig. 1).
The landscape shows a desert dotted with hills, behind which lie the pampas and desert. It is part of the landscape of the coast or chala. Cahuachi is situated on the south bank of the river Nazca and its waters give rise to an important ecological niche that enabled human occupation from pre-ceramic era. A forest of huarango (Prosopis pallida) is still in the northern part of the site, near the river Nazca.
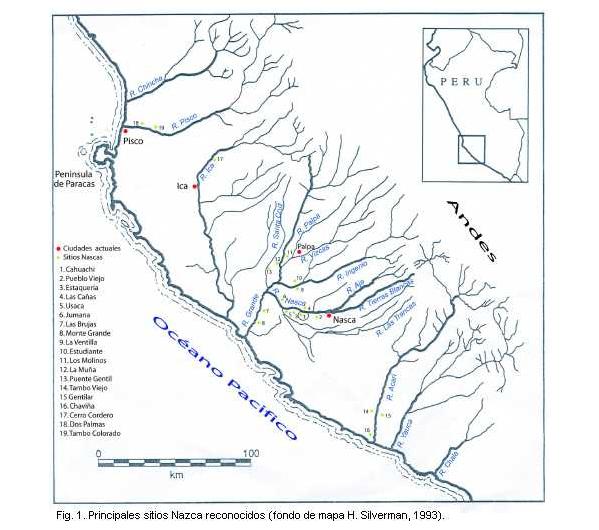
Fig. 1. Main Nazca sites recognized (estate map H. Silverman, 1993).
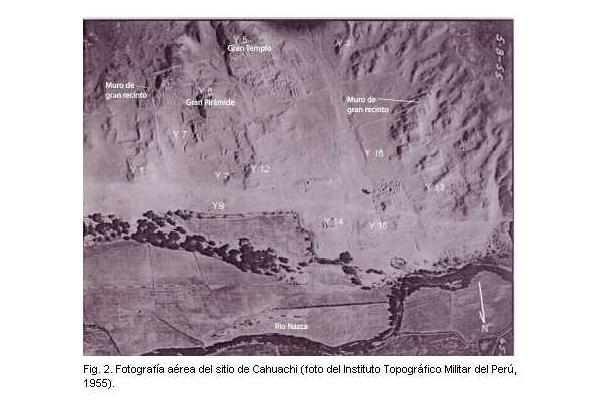
Fig. 2. Aerial Cahuachi site (photo by Military Topographic Institute of Peru, 1955).
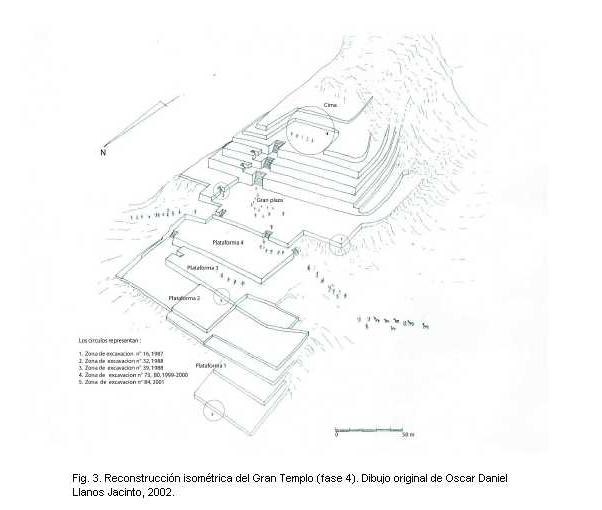
Fig. 3. Isometric reconstruction of the Great Temple (Phase 4). Original drawing by Oscar Daniel Llanos Jacinto, 2002.
The Pampas of San Jose and Atarco, marked by the well-known geoglyphs, surround, respectively, the Nazca valley in the north and south.
Archaeological excavations and aerial photography have allowed locating a number of monuments, platforms, pyramids and mounds (Fig. 2).
Thanks to the archaeological work of the multidisciplinary team of Centro Italiano Studi e Ricerche Archeologiche pre-Columbian (CISRAP) within the “Project Nazca”, the prestigious Cahuachi site has begun to be better known, however, some important structures are still subject to debate, such as the Great Temple.
This monument is notable for its imposing dimensions that exceed 150 x 100 m at the base and 20 m in height. Located at the center of the southern part of the site, was named the “Great Temple” by William D. Strong1 to differentiate it from a second structure that is on its side, east, and that he called the “Great Pyramid”. Strong excavated the western part of the Great Temple, where he discovered, in a low platform, a large textile 50 to 60 m long and 7 m wide, at a depth of 0.80 m from the surface.2
Briefly described in the publications, and sometimes just mentioned3, the Great Temple had not been studied until now. Our work relies on the excavations of CISRAP 1987, 1988, 1999, 2000 and 2001, of which we have participated in the last three. We have been attempting to understand the organization and architectural evolution of this structure. In analyzing the data recovered in the field, it has been a question of identifying the role of Cahuachi’s site in socio-political and religious architectural planning.
The new findings, especially those associated with sacrificial offerings and a context of war, lead to some reassessments about the internal dynamics of Cahuachi. The analysis of the remains of the Great Temple allows us a better understanding of the social organization of Nazca and especially the groups who provided and administered Cahuachi.
This paper does not address the issue of social organization in Nazca, since that would imply analyzing a number of archaeological materials of major importance. The material culture the Cahuachi of Nazca is not limited to the valley of Nazca, but includes several valleys. However, it is possible to anticipate that the “Nazca” managed to establish a dynamic state, with Cahuachi as the headquarters, during the first four centuries AD.4 The notion of the Nazca State founded in archaeological items that have been identified in the region, including the handling of a planned public architecture, a hierarchy of facilities with residential architecture, the socially differentiated burial treatment, the movement of luxury goods and a system institutionalized symbolic communication through an iconic code.
Excavations of the Great Temple of Cahuachi
In the aerial photograph (Fig. 2), the Great Temple comes in the form of two sets staggered on the flanks of a hill whose top is located to the south. The top consists of a large square behind which rises a pyramidal structure. The lower section consists of four platforms in different levels (Fig.3), meanwhile the lowest has several quadrangular enclosures (fig. 15).
Excavations in 1987-1988 sought to determine the boundaries of the great plaza focusing at the west and eastern part. Other excavations took place further north in 1988 on the platform in a lower level in order to expose any buried structures below it. The excavations of 1999-2000 spread over the top of the Great
Chart 1. Elements of Cahuachi chronology based on the results obtained by Mariusz S. Ziólkowski et al., 1994.
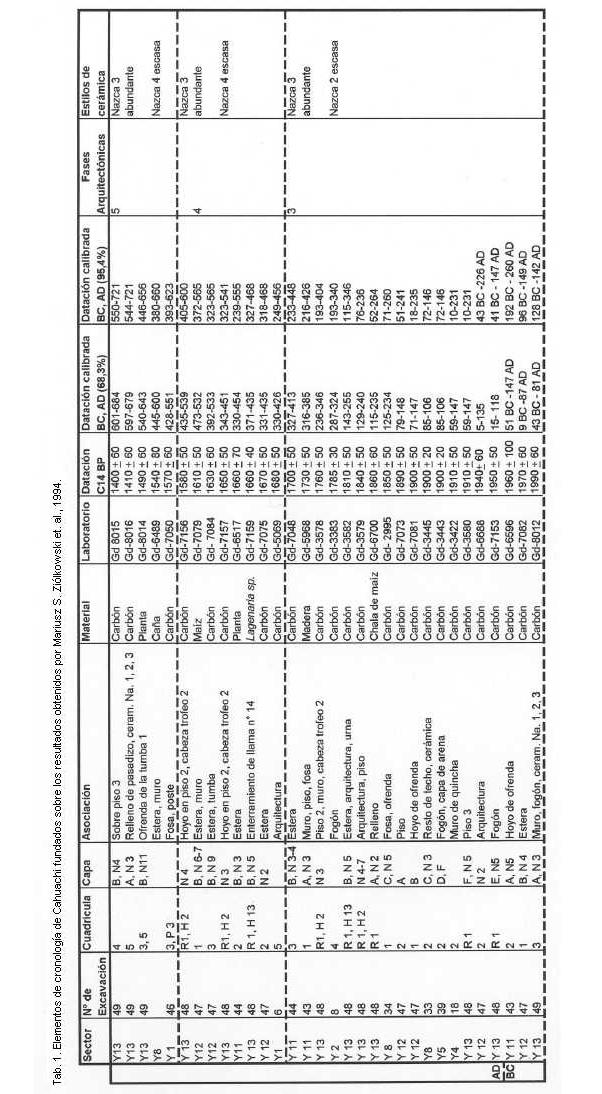
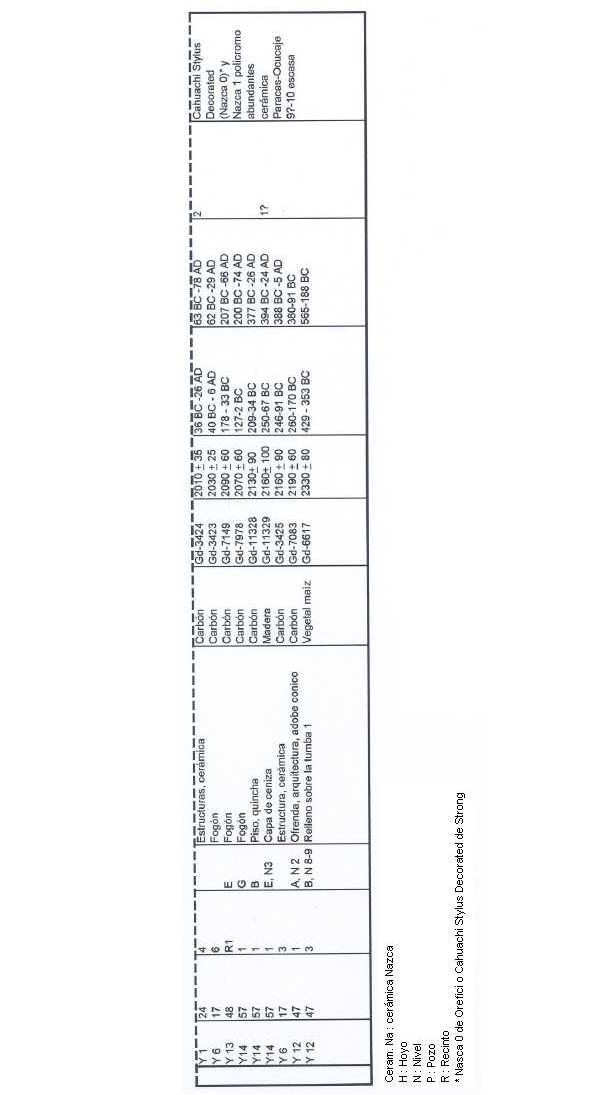
Chart 2. Summary chart of the Cahuachi architectural phases.
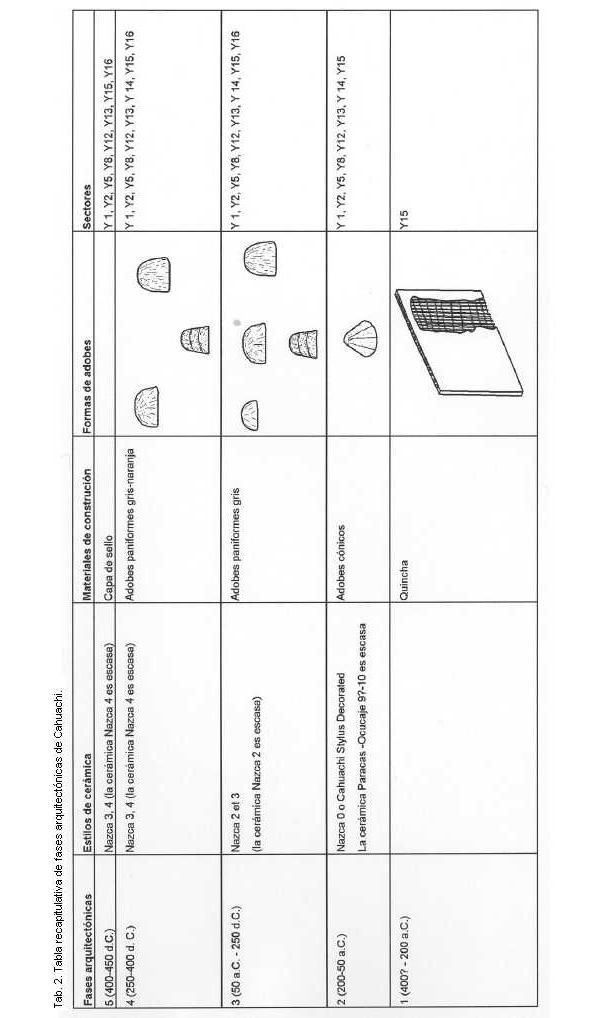
Fig 4. Construction materials used in the ceremonial center of Cahuachi, adobe and quincha wall.
Temple, from where is a panoramic view of the site and the pampas with the geoglyphs.
The area excavated in 2001 is located on the lower platform (platform 1), in the northwest outskirts of the architectural complex of the Great Temple. In this sector, the aerial photography shows a series of walls of small quadrangular enclosures, within which are distinguished intrusive tombs, plundered by illegal excavations. The purpose of this excavation was to verify the organization of these structures that seem different from other constructions of the Great Temple.
The architectural evolution of the Great Temple of Cahuachi
In the whole site are five phases of construction (Tables 1 and 2). Phase 1, approximately 400 to 200 BC, is characterized by the construction of large walls of quincha5 (Fig. 4) raised directly above the layer of natural clay.6 There have not been found diagnostic ceramics corresponding to this phase. Y15 sector illustrates the existence of large walls of quincha beneath the conical adobes phase 2. We still have no dating for these buildings and we have only the stratigraphic element, limited to this section, nor has found evidence of phase 1 in the Great Temple.
Stage 1 (phase 2, 200-50 a.C.)
The first buildings of the Great Temple are for the second architectural phase of Cahuachi, and are characterized by the presence of conical adobes (Fig. 4). The thick walls (80-100 cm) constructed with these bricks are often reused in the later stage. The remains of a wall7 composed of a row of conical adobes, discovered in the west corner of the square, indicate that the middle parts of the Great Temple were the first built areas. The pottery pieces known as Nazca 8 or Cahuachi stylus decorate9, Paracas-Ocucaje 9-10 and Nazca 1 belong to this stage.
Stage 2 (phase 3, 50 a.C.-250 d.C.)
The second phase of construction of the Great Temple corresponds to the third architectural phase of Cahuachi, which distinguishes itself by the use of adobe walls of gray-beige color known as “paniforme” (shape of bread) (Fig. 4). The construction material is presented in different forms “paniformes” small, “paniformes” large and elongated (35 to 40 cm long, 23 to 28 cm wide, 15 to 20 cm high). Or bricks known as “dentales” (length 32 cm, width 25 cm, height 25 cm). Other Blocks, also used, are less thick, called multiple “paniformes” (length 32 cm, width 12 cm, height 30 cm). The walls of this stage are thick and solid, with a width at the base of over 80 cm, which makes Cahuachi architecture monumental and coincides with the presence of Nazca ceramics 2 and 3.
The platforms
Excavations on the northwest outskirts, below the Great Temple, showed the remains of a first platform of the stage 2 (the current length is 10.30 m and 3.00 m width), perhaps greater than the limits of the excavation. This passage, with an east-west orientation, was built on the natural clay layer.
In the second platform, the structures of the stage 2 discovered in the bottom of the Great Plaza show two stages of construction. At first they were built two rows of four square-pillars (38 cm per side) aligned in an east west position. The location of these pillars, placed against a wide access and drilled in a passageway, suggests that we are witnessing a pillared entrance, apparently a frame. Considering all subsequent changes, it is difficult to determine where this covered entry leads into, but could be a square or other open space.
In a second step, the hypostyle part was surrounded with walls based in an almost square scheme (6 x 7 m). The eight inner pillars were removed, which suggests that the roof rested on the walls since then. This newly created room with new flooring, integrated the north passageway transformed into a sort of lobby while toward the top of the temple was opened an exit at the southwest corner (Fig. 5). These changes led to the execution of rituals and offerings deposits at selected locations, before proceeding to fill with stuffing. On the floor, a large number of flutes (panpipes) of different sizes and streams were found in the same place. Just opposite to the porch access the hole of an urn was discovered, covered with a small square structure of clay. The urn, 1.19 m high and 1.00 m in diameter, was buried in a mass of 1.40 m and contained fragments of flutes, llama fur, cotton, guinea pig bones (Cavia porcellus), remains of fish and coal. The gift area was covered with a layer of fine sand before being disguised with stuffing.10
On the same floor, east of the pillars, were deposited other ritual elements: a trophy head facing east, accompanied by broken flutes and a ceramic drum (Fig. 6) with a diameter of 40 cm and 50 cm high , also were found fragments of pottery Nazca 3. Up to the date there has not been excavated the part of the building that corresponds to the third and fourth platform.
The Great Square
In the west corner of the square, at a depth of 1.60 m from the current level, two “paniforme” (shape of bread) adobe walls are leaned to the already described wall of conical adobes (the wall of the stage 1). The three walls rest on the natural
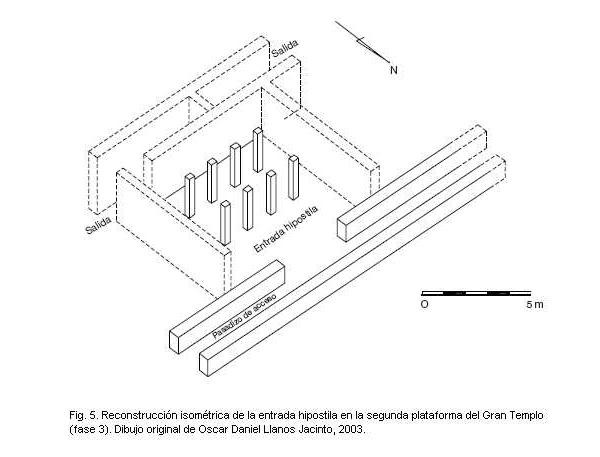
Fig. 5. Isometric reconstruction of pillared entrance into the second platform of the Great Temple (Phase 3). Original drawing by Oscar Daniel Llanos Jacinto, 2003.
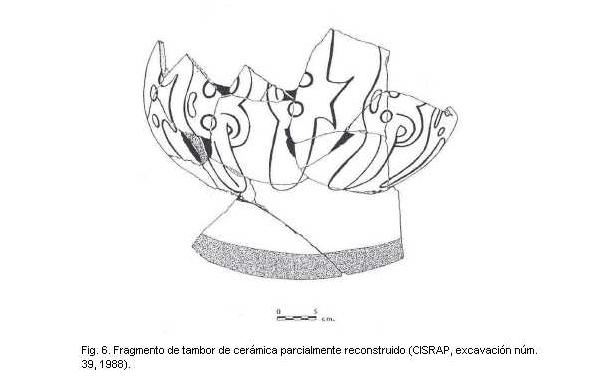
Fig. 6. Fragment of partially reconstructed pottery drum (CISRAP, excavation no. 39, 1988).
ground, formed by a layer of clay that appears to surround the middle of the hill.
On the base there is many holes of different diameters (20 to 25 cm), and as some are aligned, are the traces of posts that probably supported a roof.
A small hole in the corner11 containing an offering of cucurbits seeds, llama fur, ceramics, animal bones and fragments of textiles. The deposition of offerings in the corners of the buildings was a common practice in Cahuachi, and this was laid during the changes of the structure corresponding to the beginning of stage 2.
On its west side, the great square was connected to the lower floor by a north-south ramp, of which some remains were found. On the opposite, the east side, excavations hinted three overlapping floors associated with a wall, at right angles to the slope of the hill. On the south side of this wall, which holds the structural fills12, is the start of another north-south ramp to access a higher level.13
Based on the current findings is difficult to extrapolate from the two excavated areas (east and west of the large square), however, it appears that the large square acquired its configuration at this stage, as suggested by the two lateral ramps flanking it.
The summit
The excavations carried out at the top of the Great Temple showed a terrace, a large enclosure, and three U-shaped corridors giving access to the two areas (Fig. 8) 14. To the east, a stair allowing the difference in altitude and under the floor of this section was deposited a Nazca 3 container (Fig. 9)15, broken intentionally, decorated with jicama (Pachyrrhizus tuberosus).
On the south, the terrace is united to the great hall through three corridors. Its central position favors a panoramic view of the other structures of Cahuachi and the horizon of the pampa of San Jose, where the geoglyphs were drawn. A survey in the north of the terrace shows the successive layers of a filling of 3 m, gradually built, that was the basis of different floors, so it is testimony to the various modifications of step 2.
The corridors (0.80-1.50 m) surround the terrace on three sides and allow the two entrances to the great hall. At the eastern corridor is reached via the aforementioned staircase whose steps are bordered by logs of huarango to protect them from wearing away (Fig. 10). The floor of this corridor is sloped and functions as a kind of ramp. The south corridor has three accesses and leads both to the enclosure and to the terrace.
This section seems to have undergone several modifications. At first, accesses appear to have been wider (1.00-1.20 m) but then some were reduced (50 cm). The south corridor was closed at both ends and divided in two by a medial wall. Creating an enclosed space whose function eludes us. Indeed, before filling in this area, it was all cleaned up by the Nazca, according to the tradition perceived in most Cahuachi structures.
A tiered wall, that made the function of a stair, was built and joins the corridor, allowing access to the protrusion of the east access. All corridors leading to the great hall16 invisible from
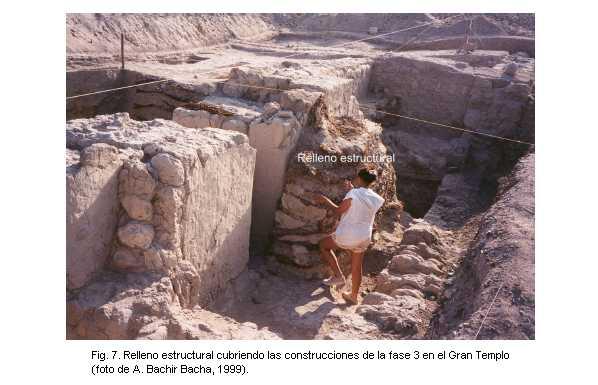
Fig. 7. Structural filling covering the constructions of the phase 3 in the Great Temple (photo of A. Bachir Bacha, 1999).
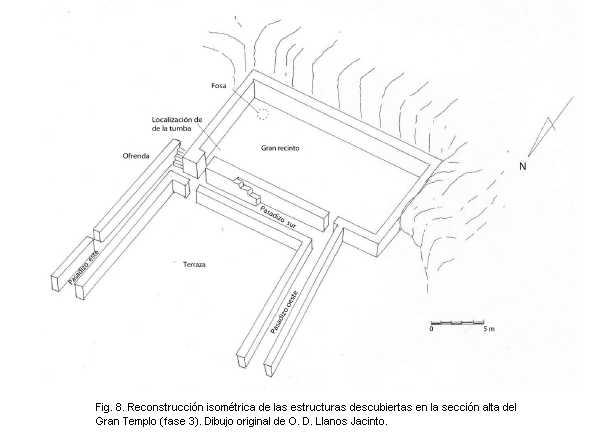
Fig. 8. Isometric reconstruction of the structures discovered in the upper section of the Great Temple (Phase 3). Original drawing Jacinto Plains DO.
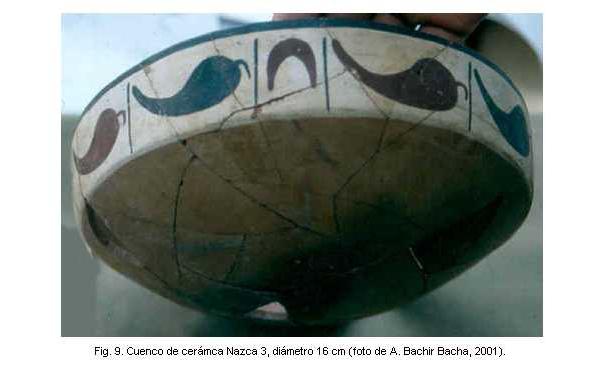
Fig. 9. Nazca 3 ceramic bowl, diameter 16 cm (photo by A. Bacha Bachir).
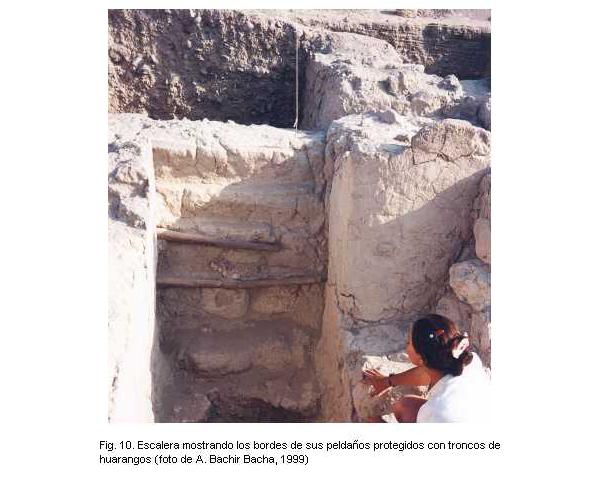
Fig. 10. Stairs showing the rims of his steps protected with trunks of huarangos (photo of A. Bachir Bacha).
the outside and a small access suggests an enclosed space accessible only to a small group.
An empty tomb was discovered in the northeastern corner of the enclosure, front access, the grave seems to have been emptied at the time of the constructions. The tomb was excavated in a bottle shape and is 1.50 m deep, composed of a hole of 70 cm high and 50 cm in diameter and a globular chamber 80 cm in diameter. It was filled with plants, branches, corn, sand and fragments of tissue from the funeral bundle. Near the hole, the remains of two parallel walls indicate that the grave was initially framed by a structure (Fig. 11). At 60 cm above the tomb, within this space also discovered a fulling mill and Nazca pottery fragment 1 between ashes, lima beans (Phaseolus lunatus), beans (Phaseolus vulgaris) roasted red corn and vegetable fiber cords. It is possible that this material comes from the emptied tomb at the time of the construction of the enclosure.
Near the southeast corner of the great hall was built with a grave, 1.30 m in diameter and 0.60 m in height, sealed by a layer of compact clay and pieces of domestic pottery. A layer of leaves of pacae (Inga feullei) covered this grave, the offering contained fur from camels, domestic pottery, a fragmented gourd, branches, large numbers of millers and hammers, one with traces of red ocher. At the bottom of the grave a small concavity can be seen (10 cm diameter and 45 cm high) covered with clay.
Stage 3 (phase 4, 250-400 d.C.)
The third stage of the Great Temple architecture corresponds to phase 4 of Cahuachi, characterized by large adobe in bread shape (length 40 cm, width 15-25 cm, 5-30 cm high) and gray or orange color, with a little of additive. In general, these blocks were used for the construction of the peripheral walls and containment of the landfill, the Nazca pottery 3 corresponds to this architecture style.
During this stage, it seems that a large rectangular enclosure, 350 m long and 130 m wide, surrounded the ceremonial complex formed by the Great Temple and the Great Pyramid, with the exception of the top of the first. South of the site, on top of the hills and adapting to the terrain, you can appreciate the existence of this great wall, clearly visible in the aerial photograph (Fig. 2). Then, during this time, the top of the Great Temple was surrounded by a section of the wall.
All excavated areas in the Great Temple show that after having deposited the offering over the floors, removing part of the walls and cleaned some areas, the inhabitants of Cahuachi coated structures filling on Stage 2 with offerings. This practice had the effect of elevating the ground before building new buildings in Stage 3.
The excavations carried out also allow to see rests of the structures of the stage 3 covered by a layer of stamp17 and placed shortly before leaving the place. Nevertheless, in certain parts this layer has suffered detachments for the effects of the water, which allows to see, in surface or directly under the sedimentary layer, the dismantled walls.
Las plataformas
In the northwest outskirts of the Great Temple, the corridor of stage 2 was removed and then covered with a filler composed of a mixture of materials (sand, gravel, pebbles, lumps, clay, fragments of artifacts, etc.). Here were deposited offerings consisting of:
a) A package of 21 darts (Fig. 12): Ten of huarango wood of 1.10 m long, five of cane stalk and an equal length of 1.20 m and six made of inflorescences of the same material. The group was discovered on the natural clay layer within the landfill, was found outside the corridor in the north, restrained by a braid of human hair, while other elements were tied with cotton threads;
b) A trophy head (Fig. 13) discovered in the same level as the darts, but within the corridor. It differs from other trophy heads found at the site because the long braids are in good condition, face and skull base show traces of red ocher, and from the forehead emerges a long, wide rope made of vegetable fibers;
c) A Nazca 3 container (Fig. 14) found in the filling and out of the corridor in the south. Apparently, this container was broken there and the top is missing. This is a glass double-spout and bridge handle, with an almost flat base and two superimposed decorations: the top has huarango pods and the lower designs interpreted by Concepción Blasco Bosqued and Luis Javier Ramos Gomez 18 as vegetable elements, but rather we can think of a row of red and black blood clots. This container contained two pieces of ocher, charcoal and malacological elements (several shells);
c) Three mummies and a bale19, although no individual was buried in tomb and the remains were deposited directly into the filling of the corridor.
The first mummy was found lying in a fetal position outside the corridor (south), the second was within the corridor, over a layer of compact clay which was deposited on the landfill. This mummy is distinguished by the fact of having no head, because apparently it was cut, the two mummies were covered by a simple textile and lack of any other element funeral.
The third mummy was found within the corridor, to a lower level than the second. Unlike its predecessors, is associated with a large piece of pottery that covered his head, and a layer of clay fabric casing attached to it already damaged by the decomposition of the body. He was tied with strands of human hair, the same type as those used to moor the darts. The funerary trousseau consists of three recipients of “mate” (gourd): two simple and one smaller, all three engraved with the
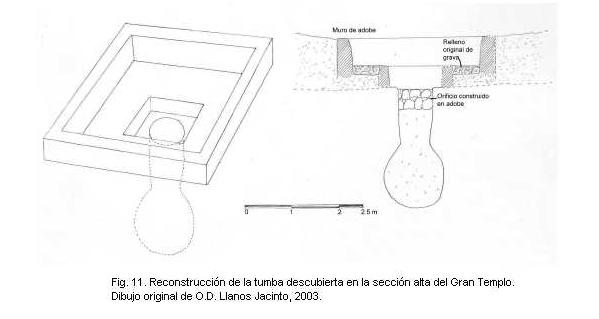
Fig. 11. Reconstruction of the tomb discovered in the upper section of the Great Temple. Original drawing Jacinto Plains OD, 2003.
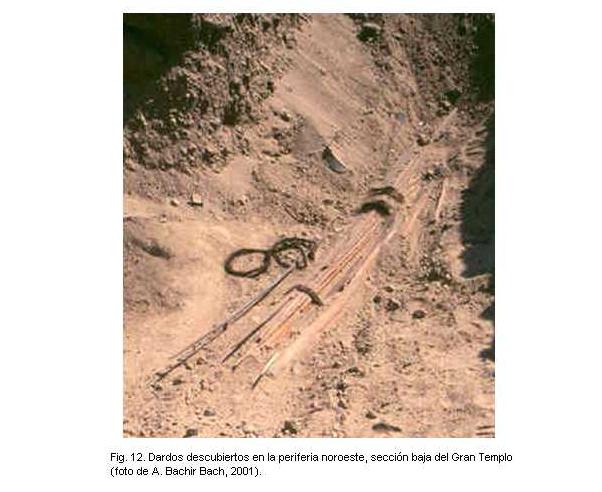
Fig. 12. Darts discovered in the northwest periphery, lower section of the Great Temple (photo by A. Bacha Bachir.)
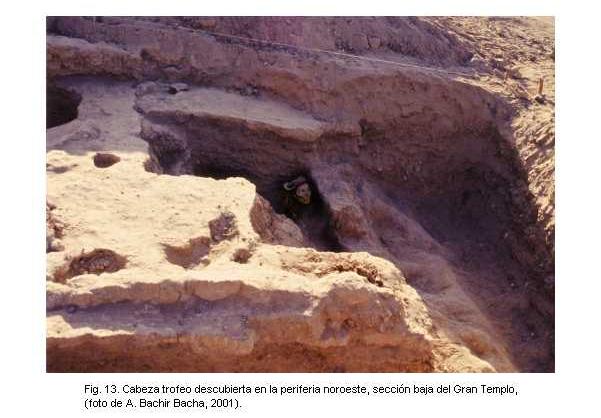
Fig. 13. Trophy head discovered in the northwest periphery, lower section of the Great Temple (photo by A. Bacha Bachir).
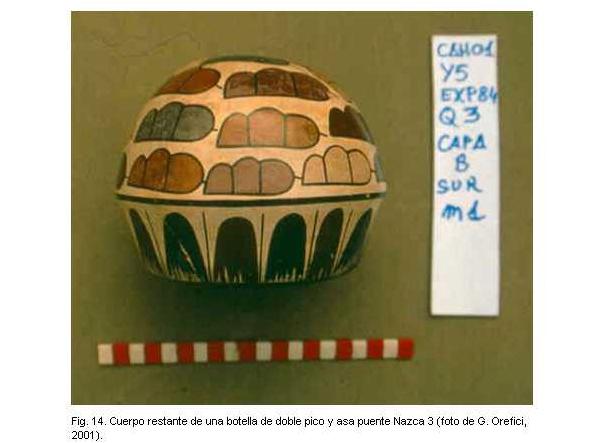
Fig. 14. Remaining body of a bottle of double-spout-and bridge handle Nazca 3 (photo by G. Orefici, 2001).
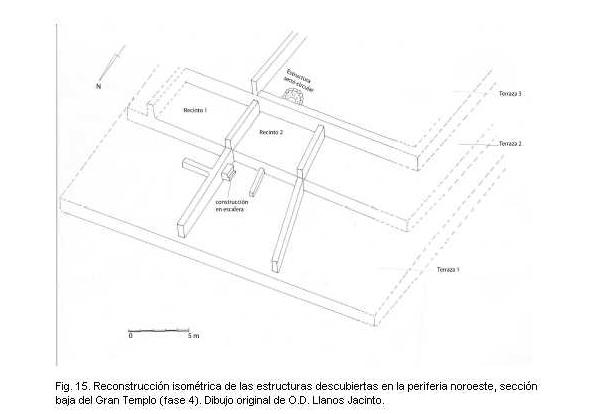
Fig. 15. Isometric reconstruction of the structures discovered in the northwest periphery, lower section of the Great Temple (Phase 4). Original drawing Jacinto Plains DO.
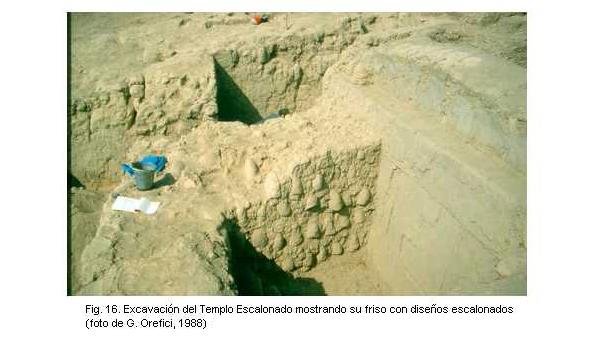
Fig. 16. Excavation of the Step motiv Temple showing his frieze with staggered designs (photo of G. Orefici, 1988).
decoration of a bird), tools for weaving, a comb made of huarango thorns and a mummified little bird.
As for the bale, was deposited near the last mummy against the wall of the passage. Is also covered by a large bowl broken at the base, which opening is covered with another piece of pottery decorated with “jicama”, was found covered by a fabric with traces of ocher, visible also in the pottery. In the filling that covers the structures of the stage 2 appear three small patios with rests of rooms and the damaged floor (fig. 15). The dismantling of the walls at the end of stage 3 and the limits of the excavation prevented understand the correct layout of the rooms in which only one is complete and measures 2.50 x 4.50 m.20
The second platform, in the low part of the great square, was raised also on the structures of the stage 2, immersed in a thick landfill; the floor of compact clay was placed on a layer of adobe and lumps, for what today it can turn directly under the sedimentary layer.
The great plaza
The large square, divided into two unequal areas, the one on the east is smaller and higher, a stair with an east-west orientation connects both levels. The aerial photograph shows a concave line, a sort of pit that suggests the presence of a staircase, which was later found in the excavations.
The great square was built on the structural fill that covers the construction of earlier phases. East of the square, the wall perpendicular to the slope of the hill, was built from stage 2 and was raised higher and continued to function as the retaining wall of the filling. In the area the stair was replaced by the ramp of the preceding stage, in contrast, the excavation shows two perpendicular walls of the stage 3 that delimit the west corner of the main square.
The Top
On the top platform of the Great Temple, the structures of stage 3 are directly under the sedimentary layer, as torrential rains, after the abandonment of the site,-possibly around 1000 -, brought flows of mud, sand and pebbles that covered the site. In some places, the effects of filtration and erosion associated with these events damaged the seal layer and some remnants of the buried monuments.
The excavations showed a large terrace and a section of a site built essentially on the structural fillings. On top of the terrace probably rose a quincha (wall made of rushes and mud) structure, because on the east side of the excavated area were fragments of a quincha wall with traces of fire.
Stage 4 (phase 5, 400-450 B.C)
Stage 4 of the Great Temple corresponds to phase 5 of Cahuachi and is marked by the closure of the site. The walls of the stage 3 were covered by a filler composed of layers of lumps and fragments of adobe, a mixture which was then covered with seal coat. Apparently, some open spaces were not included in this task of sealing, as in the case of the large square and the second platform of the Great Temple.
As in the preceding stages, here were also conducted some rituals and offerings were deposited.
First plataform
In the northwest outskirts of the Great Temple, on the second one of the small terraces, three offerings were deposited in the landfill. 1) A human skull completely fragmented on the floor of Room 2 (Fig. 15). 2) An obsidian arrowhead lodged in the corner of the same piece. 3) A bowl Nazca 3, fragmented and decorated with cream-colored paint on the bottom and a row of alternating red and black peppers. Found in the fill layer of Room 1 appears to have contained a liquid material as its inner walls show traces of a deposit. Also on the second terrace, under the seal layer covering the sites of stage 3, we note the presence of a stove.
The Top
A fire probably destroyed the structures of the upper platform before finally leaving the site as the remains of the quincha wall shows traces of fire.
In the different excavated sectors, we find a series of stoves arranged exactly under the sedimentary layer or on the stamp. This practice can be related to a rite of destruction by fire made at the time of final abandonment.
Role of the Great Temple
Besides the obvious ceremonial function of the Great Temple, one can establish that this building was an area of habitat and ongoing management of the Nazca elites. This contradicts the thesis of Silverman21, who says that Cahuachi was a ceremonial center with no permanent population, whose temples charged political and ceremonial life cycles only on certain dates.
Organization and use of space
The hill of the Great Temple: A huaca
Before the buildings is likely that the hill of the Great Temple has worked as a huaca, ie that the site should be an honored place, because the existence of a tomb at the top of the hill bears witness to the sacredness22 of the site before the extension of the construction site. Therefore, it is a space where rituals and ceremonies were carried out on behalf of the divinity personified in the hill. Regarding the huacas, the columnist Joseph de Acosta wrote:
….Pero reduciendo la idolatría a cabezas, hay dos linajes de ella: una es cerca de cosas naturales; otra cerca de casas imaginadas o fabricadas por invención humana. La primera de estas se parte en dos, porque o la cosa que se adora es general como sol, luna, fuego, tierra, elementos, o es particular como tal río, fuente o árbol, o monte, y cuando no par su especie sino en particular, son adoradas estas cosas, y este género de idolatría se usó en el Pirú en gran exceso, y se llama propiamente guaca…23
Later, he adds “….mas en los indios, especialmente del Pirú, es cosa que saca de juicio la rotura y perdición que hubo en esto; porque adoran los ríos, las fuentes, las quebradas, las peñas, o piedras grandes, los cerros, las cumbres de los montes… “.24
The construction of the first platforms in the lower area indicates the institutionalization of these ceremonies, which reached a complex organization during stages 3 and 4. It notes the existence of a socio-political organization of a group leading the ceremonies, recreating the symbols and planning the architectural changes within the entire area of Cahuachi.
Dispersed constructions
On the hill on which the Great Temple was built, construction began around 200 BC, the earliest manifestations attributed to Phase 2 are rare, and are only represented by a row of conical adobes, in addition to the significant changes made since Phase 3 it is difficult to understand the first architectural organization of the Great Temple. At the top of the hill, no walls of conical adobes were found,
The excavations of other sectors allowed to identify ceremonial structures consisted of one or two platforms, constructed with peripheral walls of conical adobes, which were occupying the low parts of the hills of a dispersed way and without apparent union between them. The high part of these platforms was enclosing constructions of walls of quincha and frameworks of wood of huarango that were supporting roofs of straw.25 This architecture shows the existence of large gaps between the monuments, probably arranged in squares, and perhaps served to ceremonies involving the participation of a large number of people.
At this time Cahuachi constructions seem to depend on a monument known as the step Motif Temple (Y2), located opposite to the hill of the Great Temple. It is the only monument decorated with a band of steps (Fig. 16) and is also distinguished by its completely artificial platform parallelepiped, raised on the sterile layer without using the relief of the hills that, in general, form the base or nucleus of the buildings in Cahuachi.
The Great Temple and the architectural pattern
During Phase 3 (beginning of the Christian era), the new organization defines architectural spaces reserved for a limited number of people, which only allow limited movement. The pillared entry found on the second platform of the Great Temple already suggests limited flow, since few persons could have access at the same time; later, the construction of a precinct reduced even more this space (fig. 5). The narrow corridors in several sectors of Cahuachi, especially in the upper Great Temple and the Great Pyramid, confirm this trend.
Throughout the site, Phase 3 is characterized by the construction of large pyramids that reach 20 m high, formed from the superposition of several platforms from 2 to 3 m fitted with narrow halls and corridors with connections. The buildings were connected by intermediate terraces in the form of small courtyards and accessible by narrow stairs and ramps.26 The ceremonial space that occupied from here the overall center of Cahuachi seems more and more structured and private, for it, this architecture contrasts perceptibly with that of the previous phase.
The expansion of buildings towards the top of the hill of the Great Temple involved the removal of the aforementioned grave. The absence of human remains original testifies once again, the rituals of cleaning associated with restructuring. This type of shaft tomb corresponds to an older type that evolved into the graves of more complex structures attributed to the Nazca elite (Fig. 17) as those discovered in “La Muña”.27
The different compounds discovered in the Great Temple could constitute spaces occupied by an elite, but could also be reserved for special ceremonies limited to a defined group. The large compound discovered at the top of the Great Temple, linked to width narrow passages only allowing the movement of a person at a time, served as housing or meeting space reserved for a small group, probably the dignitaries.
Between the years 250-280 AD, like other monuments of Cahuachi, the Great Temple was significantly modified, since an earthquake and heavy rains disrupted the construction and required the consolidation of several damaged buildings. The remains of these natural disasters were seen in the excavations of the sectors Y13, Y15 and Y16.28 At that, moment began the coating of old structures and building new ones, consisting of platforms and terraces.
The upper section of the Great Temple is a vast platform, and Alejandro Pezzia29 mentions the presence of twelve huarango wooden poles, driven into mud holes and that finished in forks. He also indicates that the building was in ruins.30 Nowadays this structure has completely disappeared because of the looting, but you can still see the holes of the posts as identified by Pezzia. With this information, it is possible to determine the existence of a wooden structure that supported a roof, from which the area -and eventually the whole region of Cahuachi- could be watched. The perfect location to conduct the ceremonies that the population concentrated in the main square was attending.
The coating of the structures, particularly the large enclosures that were replaced by terraces, is undoubtedly linked to a change in the use of spaces of the great temple. Perhaps the builders of this era were looking for more vast ceremonial areas to receive greater attendance, which had resulted in the displacement of the residential areas previously reserved for the dignitaries. The new smaller enclosures, built on three terraces on the northwest outskirts of the Great Temple, at the bottom, could have been devoted to this use (Fig. 15).
Evolution of the rites
The rites associated with the music
It is difficult to determine precisely the type of ceremonies that took place in Cahuachi, since the iconographic elements that account for them are scarce, especially in the early stages of Nazca. However, excavations have given important information: for example, the many offerings consisting of musical instruments and deposited at the entrances to the platforms are evidence of the existence of ceremonies where music played a role. It is possible to think of processions accompanied with music, with people circulating in a row from one space to another, through the entrances and corridors or between the different terraces. Fragments of three-dimensional fabrics show rows of characters with musical instruments (Fig. 18),
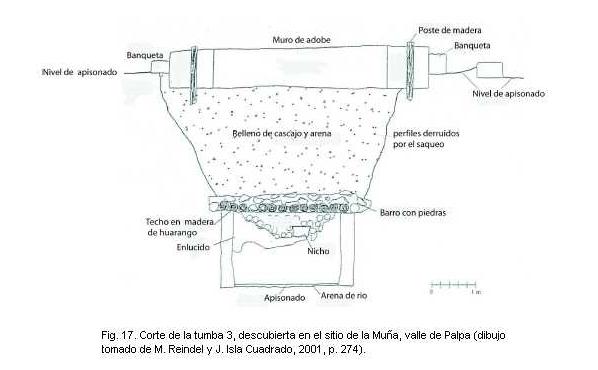
Fig. 17. Cut from the grave 3, discovered at the site of Muña, Palpa valley (picture taken from M. Reindel and J. Isla Cuadrado, 2001, 274).
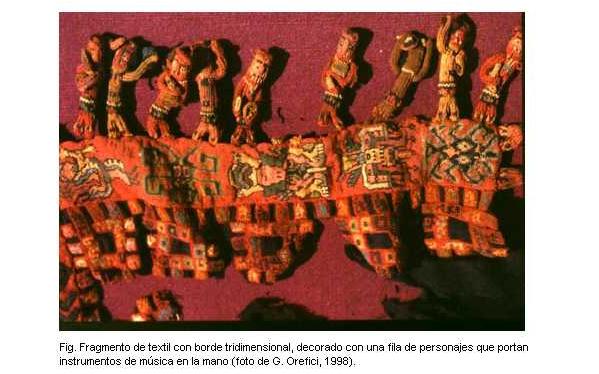
Fig. 18. Textile fragment with three-dimensional border, decorated with a row of characters who carry musical instruments in hand (photo by G. Orefici, 1998).
for which could be said that musicians and artisans seem to have occupied a special place in the ritual life of Cahuachi.
Offerings discovered in the hypostyle space of the second platform, compared with a Nazca ceramic model of the National Museum of Archeology, Anthropology and History of Peru (MNAAHP) (Fig. 19), allows us to reconstruct the context and role of the column structure. This particular object shows a ceremonial scene with men who interpret music with flutes around an urn, standing in front of a frontage that consists of a tier of four columns; all the elements represented in this piece are in the low part of the Great Temple, on the second platform. Another element in favor of which this sector knew ceremonies where the instruments of music had a considerable role is given by the mound 1 (Y1, excavation nbr. 72, 1999), where also pieces of musical objects were found. In this sector, before the closing ceremony of the passages and of the stairs of the last platform, there was executed a rite of fragmentation of flutes (antaras), and the remains of these instruments were discovered in the accesses in L. 31
The animal sacrifices
Animal sacrifice was also a common rite in Cahuachi. A piece of pottery deposited in the MNAAHP, that comes from
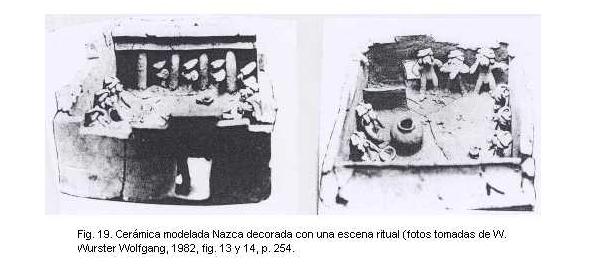
Fig. 19. Shaped Nazca ceramics decorated with a ritual scene (taken photos of W.Wurster Wolfgang, 1982, fig. 13 and 14, p. 254).
so at that time the summit continued without buildings, retaining its natural character; nevertheless, the existence of the tomb mentioned above suggests that the place was already an object of worship.
Rio Grande de Nazca, shows the representation of an animal sacrifice, that according to Tello32, it evokes a flame or a deer, but also suggests a dog. The scene corresponds to the monumental architecture of the pyramids of Cahuachi and evokes the offerings deposited within these structures, especially trophy heads and containers, the sacrifice of the dog seems to have taken place at the top of the pyramids. Within the pyramids were represented the trophy heads crowned by receptacles as offerings.
Although all these elements were discovered in the excavations of the Great Temple, when there is analyzed the crosscut of one of the staggered structures where the head trophy and the darts were discovered, and is compared with the scene of the Nazca ceramics of the MNAAHP, one cannot but be surprised for the big similarities that they have. Also, in the structure Y16 (excavation no. 67, 1998) a ceremonial platform of phase 3 was discovered with an access in L. Before closing this structure a dog was sacrificed near the access and a bowl was broken and than placed with its opening facing down33, like the iconic scene of MNAAHP ceramics.
The remarkable discoveries of remains of camelidae in Cahuachi show the eminently symbolic function that these animals have had; one of these finds is that of 1993, when an offering of 64 llamas was discovered in the sector Y13.34
The llama is the only beast of burden known in pre-Hispanic Andean cultures, and their presence on the coast is an indication of the circuits of exchange with the mountain range. However, the analysis of muscle attachments on the bones of sacrificed llamas, buried in the sector Y13 shows that these llamas were not accustomed to the strain of carrying for long distances, so possibly were reared in the same place for sacrifice. Most of these animals killed were young adults, but some were younger and pregnant females. Since none of them showed cuts or wounds, Orefici mentions that they could have die from asphyxiation or poisoning: 35 several specimens showed the presence of crystallized blood in the veins.
Llamas enjoyed a special care, since several of them were carrying necklaces with human bone pendants; others had the chest decorated with textiles (huinchas); also were associated with two heads trophy, as well as two characters buried in circular pits, in a seated position with their knees against the chest. At the end of the rite, another trophy head made of stone (25 x 13 x 15 cm) was deposited in the soil covering the landfill and the offering of sacrificed llamas.
The warrior dimension: the heads trophy associated with the darts
The ritual of the trophy head was well established in the Nazca society, since a large amount of these elements, deposited as offerings in the ceremonial buildings, has been discovered throughout the region. While the constant presence in the iconography attests to a strong political and religious ideology, the discovery of darts associated to the trophy head in the Great Temple of Cahuachi, contradicts the idea of a peaceful36 society, even in its early cultural phases (early Nazca ). In fact, this offering buried after a refurbishment of the stage 3 and associated to a Nazca 3 ceramics, reveals evidence of a warrior symbolism.
During the early Nazca stages head trophies are associated with anthropomorphic mythical beings, or are represented in isolation in jars or bowls, in the later stages are associated with combat scenes. From these facts, several authors believe that obtaining these heads during the first phase was not linked to militancy, while in the later, it was so, and consequently, the finding in the Great Temple in an ancient context suggests that the taking of trophy heads in the early stages had a relationship with war.
However, it seems difficult to restrict the use of trophy heads to warrior rituals, as the pervasiveness of this practice in the iconography seems to register it within a broader context of sacrifice in relation to the functioning and vitality of society.
The theme of the trophy head is necessarily linked to death and the energy emanating from death, probably as among the Mochica and the Aztecs, the energy offered to the gods was transmitted to the community and the environment. The Great Temple of Cahuachi was one of the holy places through which the energy taken from the sacrifice, symbolized by the human trophy heads, arrived as an offering and tribute to the gods, on whom the life of the society was depending. Because it claims the fertility of the land and the presence of water, then the representation of trophy heads in relation to plants is justified. The collection of trophy heads through wars, battles or by ritual sacrifice of individuals within the same group, no doubt led to the celebration of rites of general interest.
Conclusions
Besides deepening in the ceremonial character of the building, archaeological excavations conducted in the Great Temple have revealed that certain sectors of the building itself were residential areas. These spaces were apparently confined to a small and well-defined group, which possibly took care of the Cahuachi center.
The analysis of data collected in the field supports the existence of a socio-political group that led the ceremonies, established the symbolism and decided to set the architectural changes in the entire area of Cahuachi. It is within this ceremonial dynamic, and at specific times, in which probably are inscribed the architectural modifications. These are signs of changes in the political-religious structure, although it is true that some remodeling of order may have been functionally linked to natural disasters or an obligation of maintaining the structures.
At times, based on essentially iconographic elements, some researchers have attributed the ceremonial center management to priests, however, new discoveries (darts associated with human sacrifices and trophy heads) indicate clearly that the warriors had an important role in the smooth running of the ceremonies.
It may thus be useful to distinguish at the top of a Nazca state a sociopolitical duality where priests and warriors were integrated in a complementary and balanced way, though not without rivalry. Perhaps the architectural changes that mediate the development of Cahuachi were precisely a reflection of the oscillation from the poles of power.
Bibliography
Acosta, Joseph de, Historia natural y moral de las Indias, México, FCE, 1962 [1589].
Blasco Bosqued, Concepción y Luis Javier Ramos Gómez, Cerámica Nazca, Valladolid, Seminario americanista de la Universidad de Valladolid, 1980.
CISRAP, “Proyecto Nasca, informes de las excavaciones de 1987, 1988, 1998, 1999, 2000, 2001, bajo la dirección de Giuseppe Orefici”, Informes presentados al INC, Lima.
Duverger, Christian, La flor letal, México, FCE, 1983.
Orefici, Giuseppe, Nasca: arte e societá del popolo dei geoglifi, Milan, Jaca Book, 1993.
____________, “El Recinto de los Camélidos”, en Documentos de Trabajo 15-4-Memorias del VI Congreso de la FIEALC, (Varsovia, 23-26 de Junio de 1993), Varsovia, CESLA/Universidad de Varsovia, 1994, pp. 49-53.
____________, “Proyecto Nasca 1982-1996, informe final de la campaña 1995”, dactilografiado, presentado al INC de Lima, 1996a.
____________, “Nuevos enfoques sobre la transición Paracas – Nasca en Cahuachi”, en Andes Boletín de la Misión Arqueológica Andina, MAA, Varsovia, núm. 1, 1996b, pp. 173-198.
____________, “Proyecto Nasca 1997-2001, informe final de la campaña 1997”, dactilografiado, presentado al INC de Lima, 1998.
Orefici, Giuseppe y Andrea Drusini, Nasca. Hipótesis y evidencias de su desarrollo cultural, Lima, CISRAP, 2003.
Pezzia Assereto, Alejandro, Guía del mapa arqueológico pictográfico del departamento de Ica, Lima, Italperu, 1969.
Proulx, Donald A., Local Differences and Time Differences in Nasca Pottery, coll. University of California, Publications in Anthropology, University of California Press, Berkeley and Los Angeles, vol. 5, 1968.
Reindel, Markus y Johny Isla Cuadrado, “Los Molinos y la Muña. Dos centros administrativos de la cultura Nasca en Palpa, costa sur del Perú”, en Beiträge zur Allgemeinen und Vergleichenden Archäologie, Verlag Philipp Von Zabern, Mayence, Band 21, 2001, pp. 289-317.
Silverman, Helaine, Cahuachi in the Ancient Nasca World, Iowa City, University of Iowa Press, 1993.
Strong, William D., Paracas, Nazca and Tiahuanacoid Cultural Relationships in South Coastal Peru, Salt Lake City, Memoir 13 /Society for American Archaeology, 1957.
Tello, Julio César, Paracas. Primera parte, Lima, Perú, Empresa Gráfica T. Scheuch S .A., 1959.
Tello, Julio Cesar y Prospero Miranda, “Wallallo: Ceremonias gentilicias realizadas en la región cisandina del Perú central (distrito arqueológico de Casta) “, en Inca, Lima, vol. 1 (2), 1923, pp. 475-549.
Wurster, Wolfgang W., “Modelos arquitectónicos peruanos. Ensayo de interpretación”, en Revista del Museo Nacional de Lima, Lima, t. XLVI, 1982, pp. 253-266.
Ziólkowski, Mariusz S. et al. , Andes Radiocarbon Database for Bolivia, Ecuador and Peru, Varsovia-Gliwice, Andean Archaeological Mission of the Institute of Archaeology/Warsaw University & Gliwice Radiocarbon Laboratory of the Institute of Physics, Silesian Technical University, 1994.
Authors: Aïcha Bachir Bacha, We thank Dr. Giuseppe Orefici their willingness to publish the field data and his kind support by providing us CISRAP files; to Dr. Elvira Pieri for her support in the consultation thereof. EHESS, París, (Centro de investigación sobre la América prehispánica, CRAP).
Óscar Daniel Llanos Jacinto** CRAP, EHESS, París
Translation by Carmen Martí Cotarelo.
- William D. Strong, Paracas, Nazca and tiahuanacoid cultural relationships in south coastal Peru, 1957. [↩]
- Helaine Silverman, who visited the site in 1984 in company of Jorge Esparza, assistant of Strong, indicates that the latter showed her the place where there was found the great textile, the north zone of the unit 8 (Cahuachi in the ancient is born world, 1993, p. 53). Jorge Esparza showed to Silverman the remains of this textile that remained in the site, which were identical to the ones discovered by Strong. [↩]
- “Desde las zonas más altas de las colinas se pueden contemplar claramente las terrazas del templo, las habitaciones y corredores del gran palacio. Puede apreciarse igualmente, el perfil de otras construcciones en tal cantidad que permite afirmar que es la ciudad más grande de la región de Nazca”. Alejandro Pezzia Assareto, Guía del mapa arqueológico pictográfico del departamento de Ica, 1969, 120. [↩]
- This civilization has been generally divided into four periods: Proto Nazca (200 a.C- beginning of aD), Nazca temprano (beginning of aD – 400 d.C.), Nazca medio (400-550 d.C.) and Nazca tardío (550-650 d.C.). [↩]
- Building technique that uses wooden cane, aligned vertically, and tied with natural ropes, consolidated with a layer of mud. [↩]
- Giuseppe Orefici, typewritten script. [↩]
- This wall, oriented east to west, was built on the natural clay layer, juxtaposed to the walls of the stage 2, the base is 1.60 m below the remains of the buildings in Stage 3. [↩]
- Giuseppe Orefici , “Nuevos enfoques sobre la transición Paracas-Nazca en Cahuachi”, in Andes. Boletín de la Misión Arqueológica Andina, nbr. 1, 1996, 173-198. [↩]
- William D. Strong, op. cit., 1957. [↩]
- We cannot exclude the possibility that this buried urn is contemporary to the erection of the porch. [↩]
- The corner formed by the wall of conic adobes of stage 1 and one of the adobe bread shaped walls of stage 2. [↩]
- In Cahuachi the structural filling consists of a number of vegetable origin layers interspersed with layers of artifacts mixed with sand, pebbles and gravel. In the layers of vegetable origin are many vegetables and plants that were cultivated and wild species of the region of that time, such as legumes (arachide, pacae [Inga feullei], beans [Phaseolus vulgaris], lima bean [Phaseolus lunatus] huarango [Prosopis pallida], squash [Cucurbita moschata], grass [Gynerium sagittatum], compound [Tessaria integrigolia] and Malvaceae (cotton). The cultural material consists of fragments of pottery and textiles, fur and bones of camelids, pieces of adobe and Antara and other devices. It is a dense fill; thickness varies from 1 to 2 m and generally covers the area of the enclosures (fig. 9). [↩]
- The ramp is built on a layer of padding. The natural clay layer has holes aligned in the same direction as the ramp. It may be pole holes (the diameter varies between 20 and 25 cm) along the ramp, but in the current state of the excavations can only see the line on one side, the other has not been uncovered. It is also possible that these pillars were designed to contain the padding that supported the ramp. [↩]
- The walls of these structures were raised on a natural clay layer, and in some parts were leveled to obtain a flat surface, suitable for construction. [↩]
- This container was discovered in sediment of sand and gravel, between the wall of the corridor and a filling of adobes. [↩]
- Fragments of adobe, lumps and a sand layer covered the south section of the great hall enclosure; the rests of blocks of clay correspond to the dismantling of the south wall; meanwhile the north section contained a structural filling. [↩]
- This artificial and compact coating, under the alluvium, is made of mud, straw and small stones, a material that seals the structures of the temples. [↩]
- Concepción Blasco Bosqued and Luis Javier Ramos Gómez, Cerámica nazca, 1980, 45- 46, lámina V, 53. [↩]
- The author chooses the term “bale” and not “mummy” because this package has not yet been examined. [↩]
- The first patio contains a small staggered construction attached to the wall; the third is the highest and includes a semicircular structure 1.40 m in diameter, also attached to a wall. Its interior is empty (Fig. 15). [↩]
- Helaine Silverman, op. cit., 1993. [↩]
- In the Andes some hills were sacred because they personified deities or ancestral heroes whose mummified body, the mallqui, was placed in tombs built in the hills, and so the hills personified these heroes. There was also a widespread belief that the souls of the dead went to live in the sacred mountains, which may explain the use of mummies as intermediaries between the living people and gods (Julio Tello y Próspero Miranda, “Wallallo: ceremonias gentilicias realizada en la región cisandina del Perú central (distrito arqueológico de Casta)”, in Inca, 1923, 526). The Nazca tomb in the Great Temple Hill may suggest the same idea. [↩]
- José de Acosta, Historia natural y moral de las Indias, 1962, 219. [↩]
- Ibidem, 224. [↩]
- Giuseppe Orefici, Nazca. Hipótesis y evidencias de su desarrollo cultural, 2003, 91. [↩]
- Idem. [↩]
- Markus Reindel, Johny Isla Cuadrado, “Los Molinos y la Muña. Dos centros administrativos de la cultura nazca en Palpa, costa sur del Perú”, in Beiträge zur Allgemeinen und Vergleichenden Archäologie, 2001, 289-317. [↩]
- Giuseppe Orefici, “Proyecto Nazca 1982-1996”, informe final de la campaña 1995, manuscript, 1996). Also, “Proyecto Nazca 1982-1996”, informe final de la campaña 1995, manuscript, 1998. [↩]
- Alejandro Pezzia Assareto, op. cit., 120. [↩]
- The largest and highest Temple of the archeological site is composed of terraced highest to lowest. Reaching a height of 20 meters and an area of 110 x 90 meters, ending with a platform on which up to twelve huarango wooden stakes are driven in the mud pit, with forks ends that receive the beams of the temple. Today the building is in ruins. [↩]
- Oscar Daniel Llanos Jacinto, excavation report, 1999. [↩]
- Julio César Tello, Paracas. Primera parte, 1959. [↩]
- Oscar Daniel Llanos Jacinto, Jorge Olano Canales, excavation report, 1998. [↩]
- Giuseppe Orefici, “El recinto de los camélidos”, in Documento de trabajo 15-5-Memorias del VI congreso de la FIEALC, 1994, 49-53. [↩]
- Ibidem, 51. [↩]
- Guiseppe Orefici, Nazca: arte e societá del popolo dei geoglifi , 1993. [↩]

